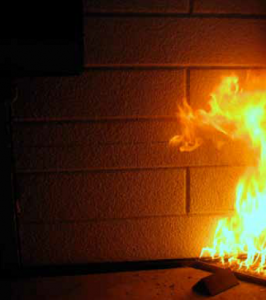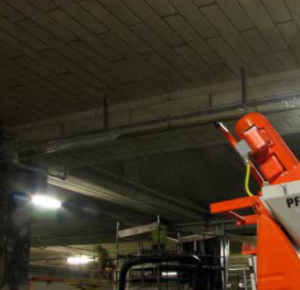The insulation of external walls CAPATECT 100 as a variant of "garage" with mineral plaster CAPATECT 139 MG K15 – is a proven and safe method of insulation of external walls and ceilings, garages or basements. With regard to the Regulation of the Minister of Infrastructure, which requires the use of materials resistant to the risk of fire as headliners that are not in the public house system Capatect 100 the materials used are high quality.
The garage with mineral plaster CAPATECT 139 MG K15 obtained:
-
classification of A2 in the range of reaction to fire
-
s1 of the classification in relation to smoke
-
d0 classification due to the occurrence of flaming droplets, Particle

Area insulated system Capatect 100 - Photograph of verification and confirmation of resistance to fire.
The combination of mineral wool in the form of lamella and mineral plaster system Capatect 100 is recommended due to the:
-
achieve excellent thermal insulation of ceilings
-
non-combustible materials - Class A2
-
significant improvement of room acoustics
-
High, solid and aesthetic performance installation
-
invisibility minor surface irregularities, What guarantee milled lamella
-
ease of execution - only 3 (or 4) elements of the system, ie. glue boards, plate strip and mineral plaster (optional primer)
-
attractive end result insulated ceiling
-
no need for grid reinforcement or dowels for fastening lamella
Stages of the work in the system garage Capatect 100:
1. Sticking to the mineral wool slab with a mineral adhesive Capatect 190,
2. Opcjonalne natryskiwanie przyklejonej wełny środkiem gruntującym Caparol MiWoTop (consumption ok. 200 g/m2) or bypass this step and go directly to the next,
3. Natryskiwanie tynku mineralnego Capatect MG 139 K15 at the factory or manually primed mineral wool.

















